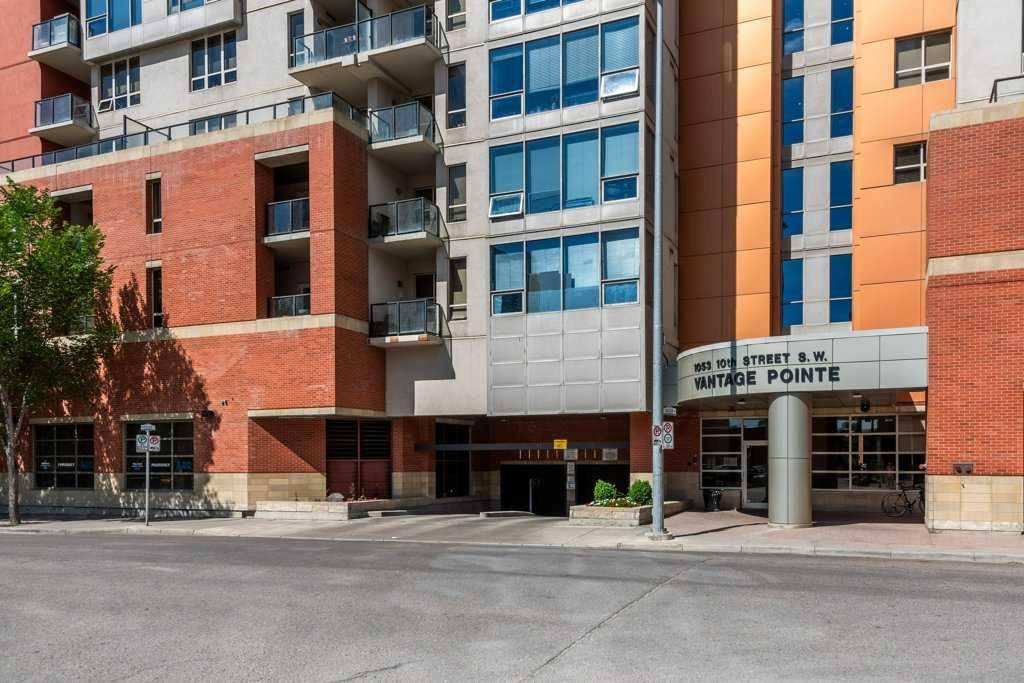UPDATED:
Key Details
Property Type Condo
Sub Type Apartment
Listing Status Active
Purchase Type For Sale
Square Footage 834 sqft
Price per Sqft $467
Subdivision Beltline
MLS® Listing ID A2236659
Style Apartment-Single Level Unit
Bedrooms 2
Full Baths 2
Condo Fees $655/mo
Year Built 2007
Annual Tax Amount $2,190
Tax Year 2025
Property Sub-Type Apartment
Source Calgary
Property Description
The open-concept layout features a stylish kitchen with high-gloss cabinetry, stainless steel appliances, and a large island with breakfast bar seating; perfect for casual dining or entertaining. The living area opens to a generous balcony where you can unwind while enjoying panoramic city views and gorgeous sunrises.
Both bedrooms offer excellent space and privacy, including a spacious primary bedroom with a 3-piece ensuite. A second full bathroom and in-unit laundry with a stacked washer and dryer add everyday convenience.
This well-managed building includes a fitness centre, bike storage, underground visitor parking, and 24-hour security. Best of all, condo fees include all utilities. An incredible value for inner-city living.
Living in the Beltline means having everything at your doorstep: cafés, restaurants, grocery stores, nightlife, and green spaces like Prince's Island Park. You're just a short walk to the C-Train and Bow River pathway, making it easy to get around whether you're commuting, cycling, or heading out for a morning jog. It's an urban lifestyle with all the comforts of home.
Don't miss your chance to live in one of Calgary's most walkable neighborhoods—schedule your private showing today!
Location
Province AB
County Calgary
Area Cal Zone Cc
Zoning DC (pre 1P2007)
Direction E
Rooms
Other Rooms 1
Interior
Interior Features Breakfast Bar, Closet Organizers, Open Floorplan, Soaking Tub
Heating Baseboard
Cooling None
Flooring Ceramic Tile, Vinyl Plank
Inclusions None
Appliance Dishwasher, Dryer, Electric Stove, Microwave, Range Hood, Refrigerator, Washer, Window Coverings
Laundry In Unit
Exterior
Parking Features Parkade
Garage Description Parkade
Community Features Golf, Park, Shopping Nearby, Walking/Bike Paths
Amenities Available Elevator(s), Fitness Center, Recreation Room, Secured Parking, Visitor Parking
Porch Balcony(s)
Exposure NE
Total Parking Spaces 1
Building
Story 26
Architectural Style Apartment-Single Level Unit
Level or Stories Single Level Unit
Structure Type Brick,Concrete,Stucco
Others
HOA Fee Include Common Area Maintenance,Electricity,Heat,Insurance,Parking,Professional Management,Reserve Fund Contributions,Security,Sewer,Snow Removal,Trash,Water
Restrictions Easement Registered On Title,Pet Restrictions or Board approval Required,Restrictive Covenant
Ownership Private
Pets Allowed Restrictions
Virtual Tour https://unbranded.youriguide.com/1602_1053_10_st_sw_calgary_ab/




