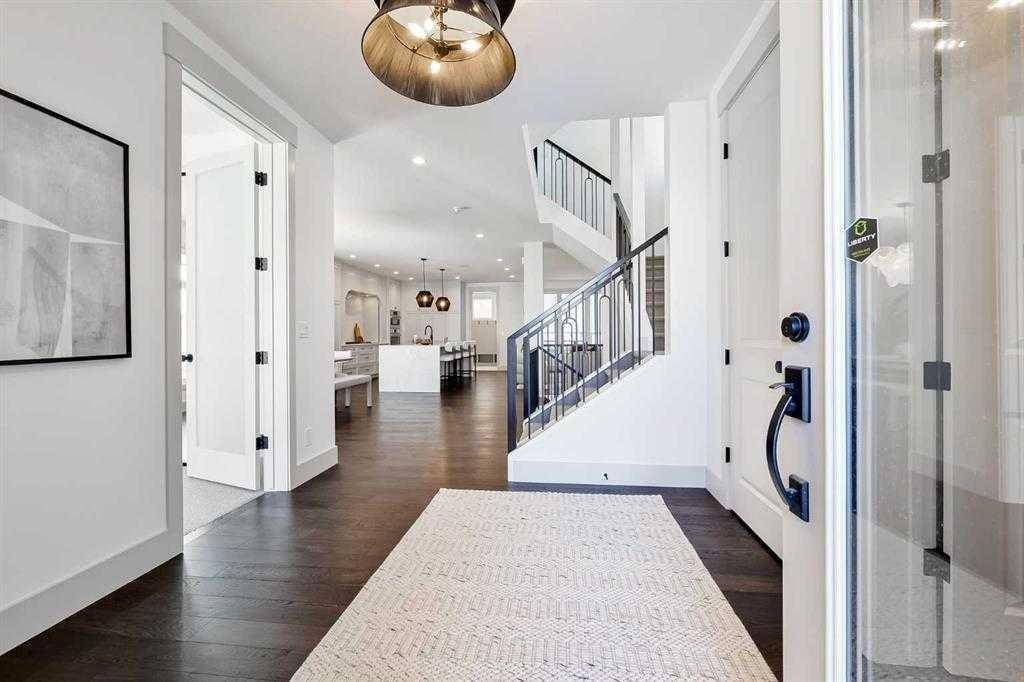UPDATED:
Key Details
Property Type Single Family Home
Sub Type Detached
Listing Status Active
Purchase Type For Sale
Square Footage 3,431 sqft
Price per Sqft $464
Subdivision Currie Barracks
MLS® Listing ID A2238481
Style 3 (or more) Storey
Bedrooms 6
Full Baths 4
Half Baths 1
Year Built 2024
Annual Tax Amount $7,169
Tax Year 2025
Lot Size 3,293 Sqft
Acres 0.08
Property Sub-Type Detached
Source Calgary
Property Description
Visit our showhome at 211 Calais Drive SW.
Location
Province AB
County Calgary
Area Cal Zone W
Zoning DC 183D2018
Direction N
Rooms
Other Rooms 1
Basement Finished, Full
Interior
Interior Features Chandelier, Closet Organizers, Crown Molding, Double Vanity, French Door, High Ceilings, Kitchen Island, Low Flow Plumbing Fixtures, No Animal Home, No Smoking Home, Open Floorplan, Pantry, Quartz Counters, Recessed Lighting, Soaking Tub, Storage, Vaulted Ceiling(s), Vinyl Windows, Walk-In Closet(s), Wet Bar, Wired for Data, Wired for Sound
Heating Forced Air, Natural Gas
Cooling Partial
Flooring Carpet, Subfloor, Hardwood, Tile
Fireplaces Number 2
Fireplaces Type Basement, Electric, Gas, Great Room, Sealed Combustion
Inclusions Window coverings and Alarm system
Appliance Bar Fridge, Built-In Refrigerator, Dishwasher, Gas Cooktop, Microwave, Oven-Built-In, Range Hood
Laundry Laundry Room
Exterior
Parking Features Alley Access, Garage Door Opener, Triple Garage Detached
Garage Spaces 3.0
Garage Description Alley Access, Garage Door Opener, Triple Garage Detached
Fence Fenced
Community Features Park, Playground, Schools Nearby, Sidewalks, Street Lights, Walking/Bike Paths
Roof Type Asphalt
Porch Balcony(s), Deck, Front Porch
Lot Frontage 33.99
Exposure S
Total Parking Spaces 3
Building
Lot Description Back Lane, City Lot, Front Yard, Interior Lot, Level, Paved, Rectangular Lot, Street Lighting
Foundation Poured Concrete
Architectural Style 3 (or more) Storey
Level or Stories Three Or More
Structure Type Silent Floor Joists,Stone,Stucco,Wood Frame
New Construction Yes
Others
Restrictions Architectural Guidelines
Tax ID 101464935
Ownership Private




