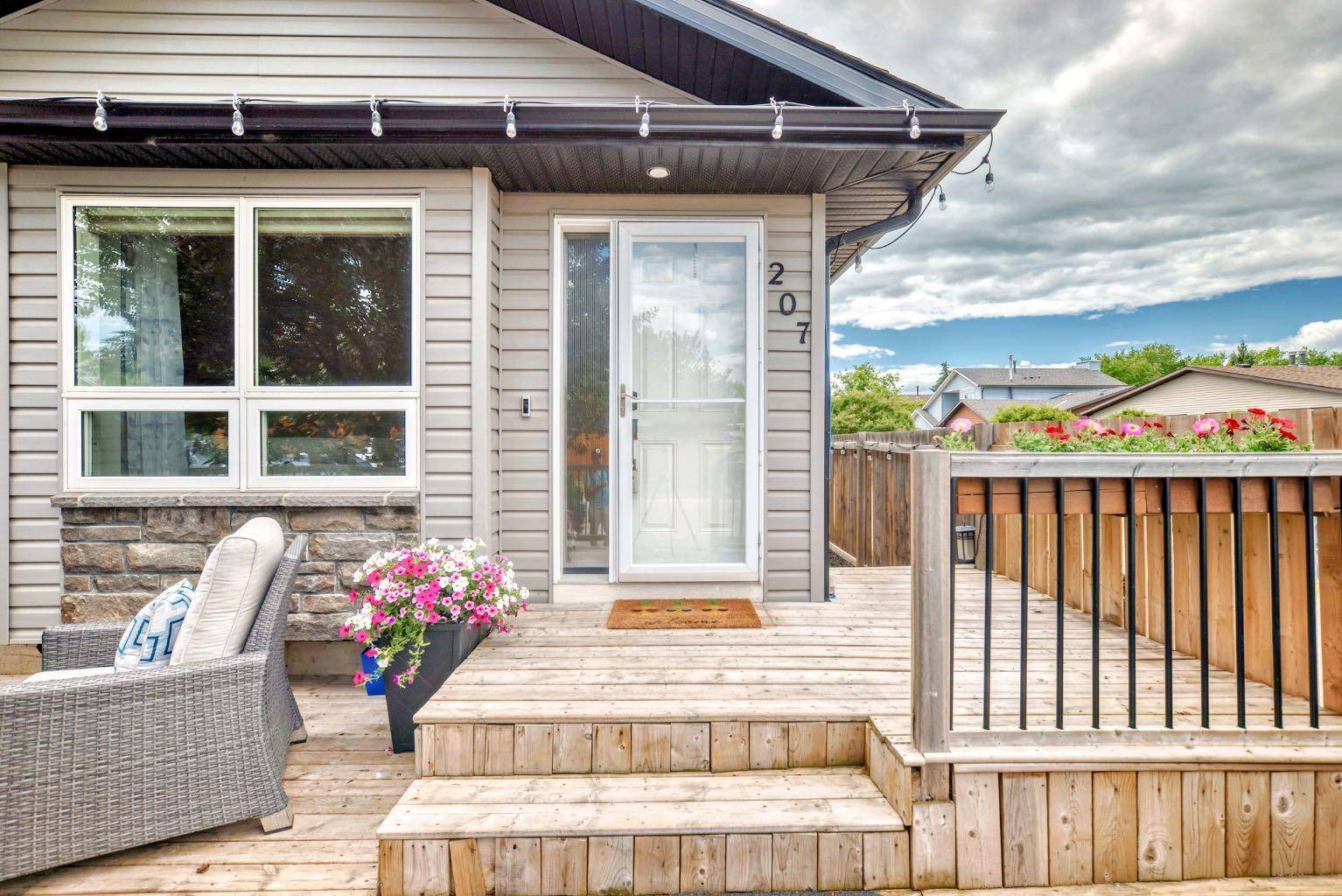UPDATED:
Key Details
Property Type Townhouse
Sub Type Row/Townhouse
Listing Status Active
Purchase Type For Sale
Square Footage 892 sqft
Price per Sqft $532
Subdivision Deer Ridge
MLS® Listing ID A2239370
Style Bungalow
Bedrooms 3
Full Baths 2
Year Built 1980
Annual Tax Amount $2,796
Tax Year 2025
Lot Size 2,497 Sqft
Acres 0.06
Property Sub-Type Row/Townhouse
Source Calgary
Property Description
Location
Province AB
County Calgary
Area Cal Zone S
Zoning M-CG d38
Direction N
Rooms
Basement Finished, Full
Interior
Interior Features High Ceilings, No Smoking Home, Open Floorplan
Heating Forced Air, Natural Gas
Cooling Central Air
Flooring Carpet, Laminate, Tile
Inclusions Shed.
Appliance Central Air Conditioner, Dishwasher, Dryer, Electric Stove, Microwave, Refrigerator, Washer, Window Coverings
Laundry Lower Level
Exterior
Parking Features Additional Parking, Alley Access, Off Street, On Street, Stall
Garage Description Additional Parking, Alley Access, Off Street, On Street, Stall
Fence Fenced
Community Features Park, Playground, Schools Nearby, Shopping Nearby, Sidewalks, Street Lights
Roof Type Asphalt Shingle
Porch Deck
Lot Frontage 24.94
Total Parking Spaces 1
Building
Lot Description Back Lane, Back Yard, Front Yard, Landscaped, Lawn, Level, Private, Rectangular Lot
Foundation Poured Concrete
Architectural Style Bungalow
Level or Stories One
Structure Type Vinyl Siding,Wood Frame
Others
Restrictions None Known
Tax ID 101681004
Ownership Private
Virtual Tour https://3dtour.listsimple.com/p/9w1OGyvh




