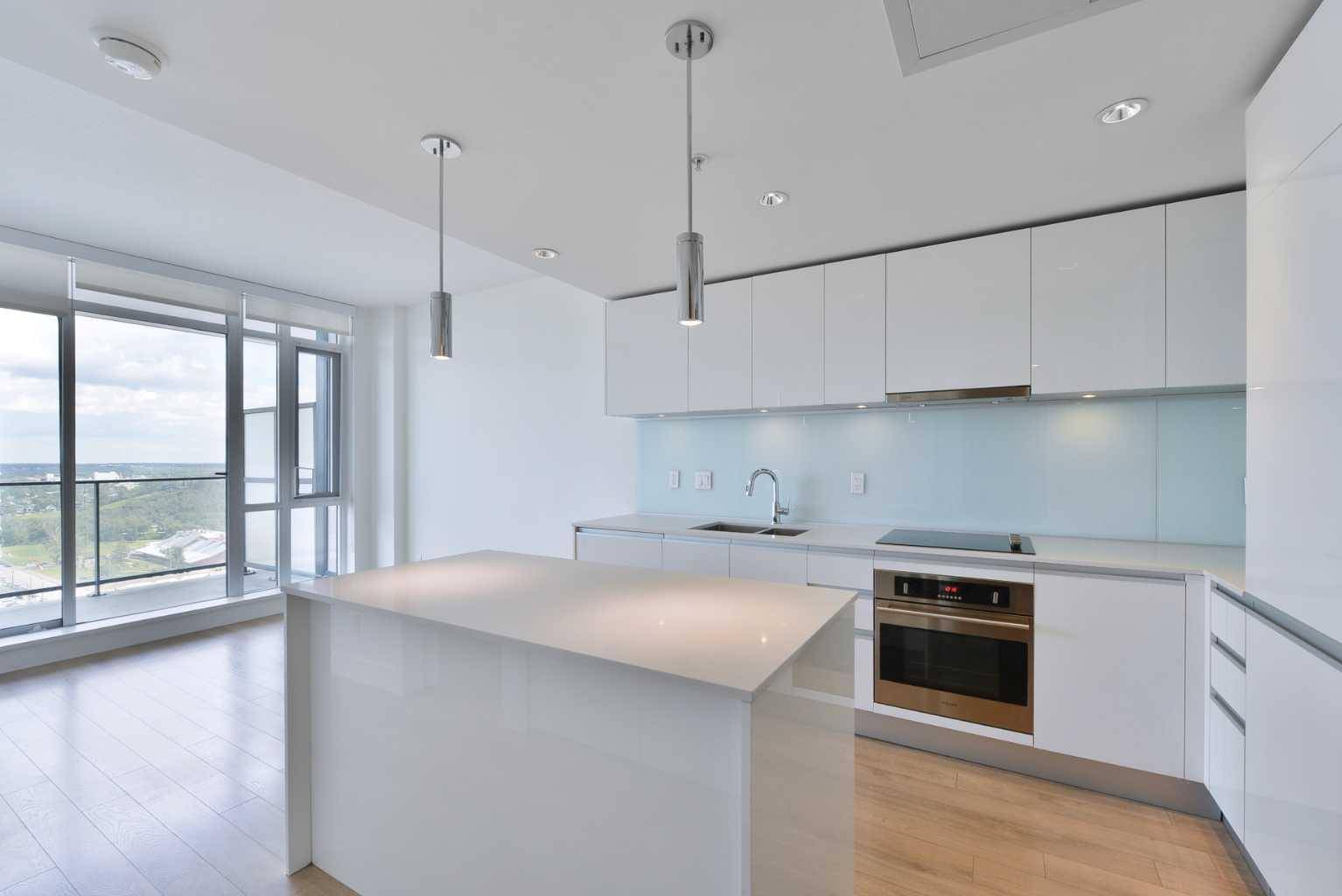UPDATED:
Key Details
Property Type Condo
Sub Type Apartment
Listing Status Active
Purchase Type For Sale
Square Footage 390 sqft
Price per Sqft $640
Subdivision Beltline
MLS® Listing ID A2233315
Style Apartment-Single Level Unit
Bedrooms 1
Full Baths 1
Condo Fees $337/mo
Year Built 2016
Annual Tax Amount $1,699
Tax Year 2025
Property Sub-Type Apartment
Source Calgary
Property Description
Location
Province AB
County Calgary
Area Cal Zone Cc
Zoning DC (pre 1P2007)
Direction W
Interior
Interior Features Kitchen Island, Open Floorplan, Walk-In Closet(s)
Heating Fan Coil
Cooling Central Air
Flooring Ceramic Tile, Laminate
Inclusions NA
Appliance Built-In Oven, Dishwasher, Electric Cooktop, Refrigerator, Washer/Dryer, Window Coverings
Laundry In Unit
Exterior
Parking Features None
Garage Description None
Community Features Park, Playground, Schools Nearby, Shopping Nearby, Walking/Bike Paths
Amenities Available Fitness Center, Parking, Party Room, Secured Parking, Snow Removal, Trash, Visitor Parking
Porch Balcony(s)
Exposure E
Building
Story 44
Architectural Style Apartment-Single Level Unit
Level or Stories Single Level Unit
Structure Type Concrete,Metal Siding
Others
HOA Fee Include Common Area Maintenance,Heat,Insurance,Maintenance Grounds,Professional Management,Reserve Fund Contributions,Sewer,Trash,Water
Restrictions Easement Registered On Title,Pet Restrictions or Board approval Required,Restrictive Covenant,Utility Right Of Way
Ownership Private
Pets Allowed Restrictions




