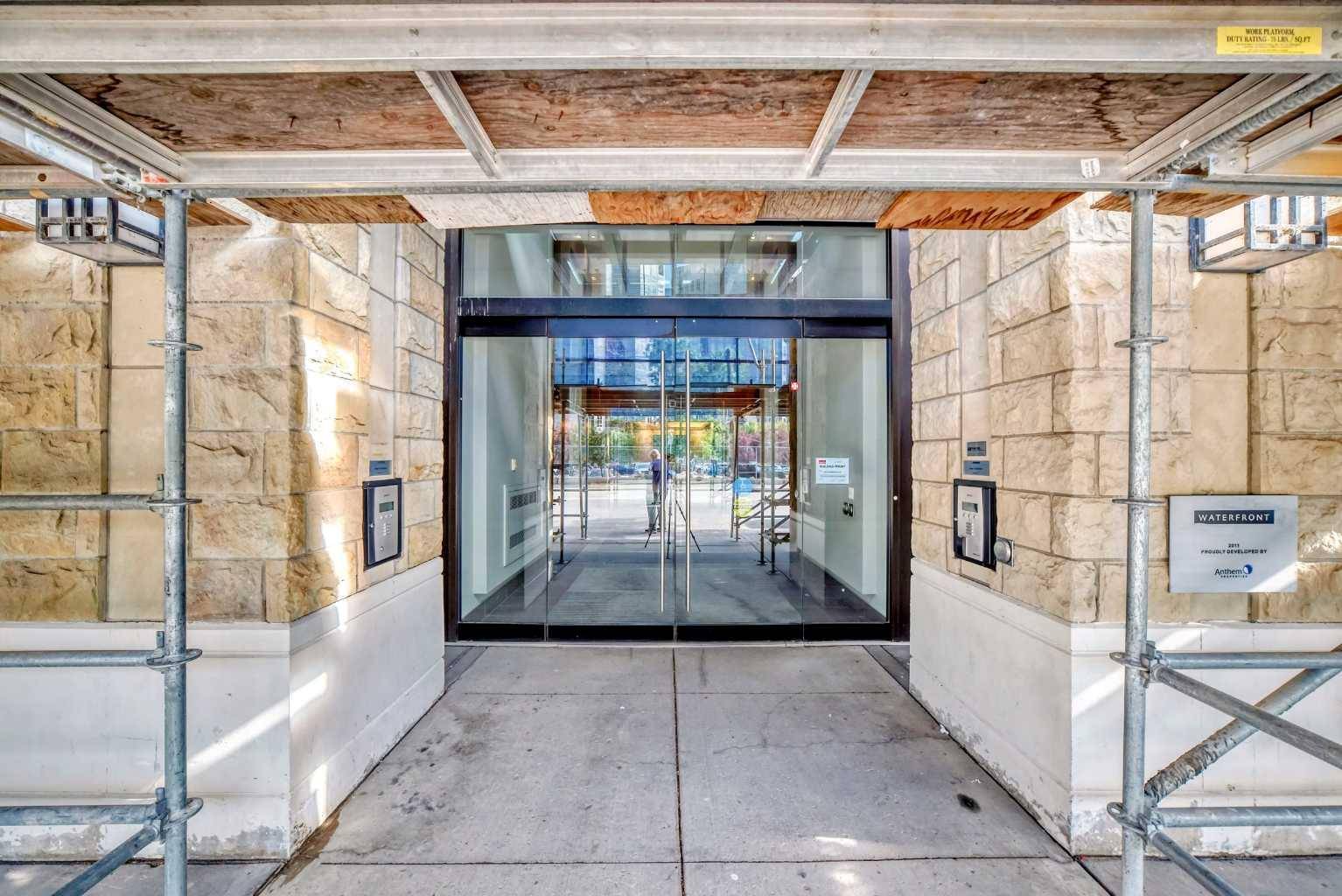UPDATED:
Key Details
Property Type Condo
Sub Type Apartment
Listing Status Active
Purchase Type For Sale
Square Footage 1,105 sqft
Price per Sqft $523
Subdivision Chinatown
MLS® Listing ID A2240614
Style Apartment-Multi Level Unit
Bedrooms 2
Full Baths 2
Condo Fees $987/mo
Year Built 2012
Annual Tax Amount $4,369
Tax Year 2025
Property Sub-Type Apartment
Source Calgary
Property Description
Step inside to an airy open-concept layout, anchored by a designer kitchen featuring a gas cooktop, built-in appliances, and a sleek central island—perfect for cooking, gathering, or casual mornings. The living room, warmed by a modern gas fireplace, invites relaxation with natural light pouring in through floor-to-ceiling windows and unobstructed city views.
Need to work from home? The dedicated office/den provides a quiet, stylish space for focus and productivity. Step outside to the oversized covered balcony—your personal oasis in the sky, ideal for unwinding or entertaining.
The primary suite is a true retreat, complete with breathtaking views, a spa-inspired ensuite featuring a deep soaker tub, glass shower, dual vanities, and premium finishes. A spacious second bedroom and well-appointed full bath offer flexibility for guests or family.
Residents enjoy exclusive access to high-end amenities including a fully equipped fitness centre, spa room, private movie theatre, and business lounge—bringing resort-style convenience right to your doorstep.
Don't miss your chance to live above it all—this is refined urban living in one of the city's most coveted towers.
Location
Province AB
County Calgary
Area Cal Zone Cc
Zoning DC (pre 1P2007)
Direction S
Interior
Interior Features Elevator, Kitchen Island, Open Floorplan, Quartz Counters
Heating Baseboard, Central, Natural Gas
Cooling Central Air
Flooring Carpet, Ceramic Tile, Hardwood
Fireplaces Number 1
Fireplaces Type Gas, Living Room, Mantle
Inclusions none
Appliance Built-In Oven, Dishwasher, Garage Control(s), Garburator, Gas Stove, Refrigerator, Washer/Dryer, Window Coverings
Laundry In Unit
Exterior
Parking Features Assigned, Parking Lot, Side By Side, Stall, Underground
Garage Spaces 2.0
Garage Description Assigned, Parking Lot, Side By Side, Stall, Underground
Community Features Other, Park, Playground, Shopping Nearby, Sidewalks, Street Lights, Walking/Bike Paths
Utilities Available Cable Internet Access, Cable Connected
Amenities Available Car Wash, Elevator(s), Fitness Center, Party Room, Sauna, Storage, Visitor Parking
Roof Type Tar/Gravel
Porch Balcony(s)
Exposure S
Total Parking Spaces 2
Building
Story 22
Architectural Style Apartment-Multi Level Unit
Level or Stories Single Level Unit
Structure Type Concrete,Stone
Others
HOA Fee Include Common Area Maintenance,Heat,Insurance,Professional Management,Snow Removal,Water
Restrictions See Remarks
Tax ID 101736450
Ownership Private
Pets Allowed Cats OK, Dogs OK




