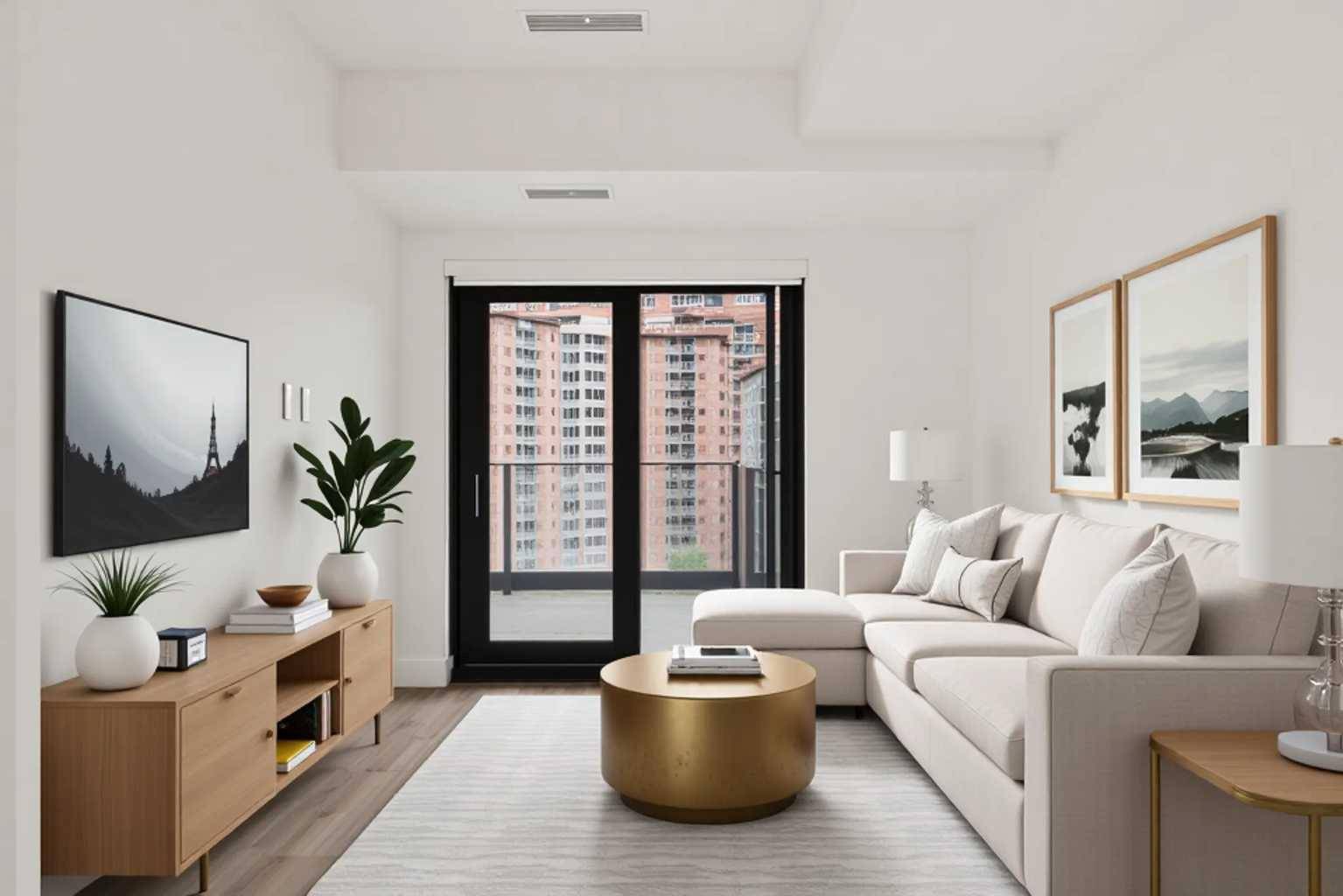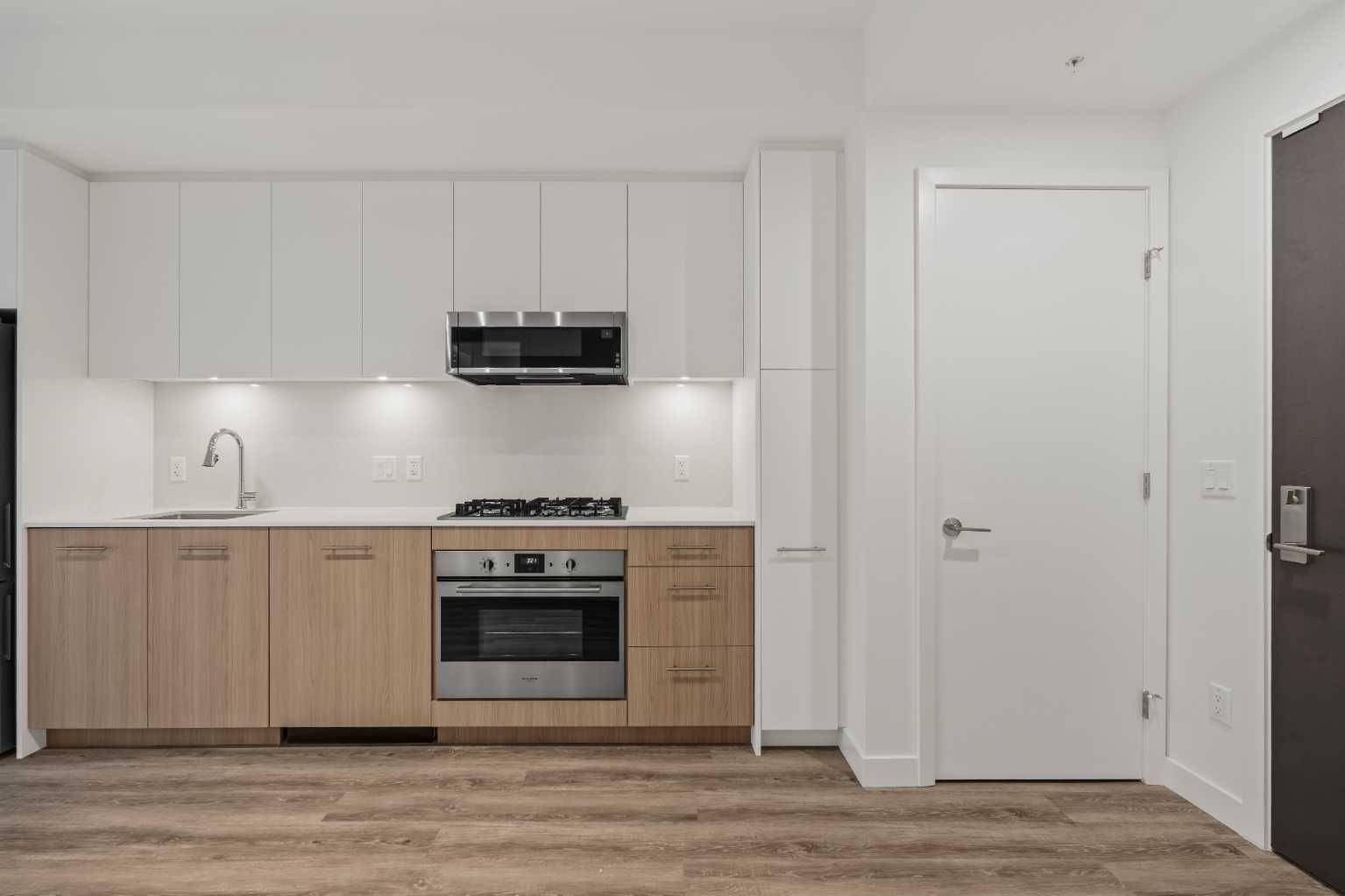UPDATED:
Key Details
Property Type Condo
Sub Type Apartment
Listing Status Active
Purchase Type For Sale
Square Footage 482 sqft
Price per Sqft $829
Subdivision Eau Claire
MLS® Listing ID A2239720
Style Apartment-Single Level Unit
Bedrooms 1
Full Baths 1
Condo Fees $318/mo
Year Built 2024
Tax Year 2024
Property Sub-Type Apartment
Source Calgary
Property Description
The open floor plan makes the most of every square foot, and you'll love the stylish finishes throughout — from the luxury vinyl plank flooring to the modern kitchen with quartz countertops. There's also full-sized in-suite laundry and a titled underground parking stall, which is a rare find for a 1-bedroom in this building.
Whether you're a first-time home buyer or an investor looking for a move-in ready, turnkey property, this unit checks all the boxes.
Just steps from the river pathways, Prince's Island Park, great restaurants, shops, and downtown amenities — it's the perfect blend of comfort, style, and location.
Come take a look — you'll feel right at home.
Location
Province AB
County Calgary
Area Cal Zone Cc
Zoning TBD
Direction S
Interior
Interior Features No Animal Home, No Smoking Home, Open Floorplan, Quartz Counters
Heating Forced Air, Natural Gas
Cooling Central Air
Flooring Tile, Vinyl Plank
Appliance Dishwasher, Dryer, Microwave Hood Fan, Refrigerator, Stove(s), Washer, Window Coverings
Laundry In Unit
Exterior
Parking Features Stall, Underground
Garage Description Stall, Underground
Community Features Park, Playground, Schools Nearby, Shopping Nearby, Sidewalks, Street Lights, Tennis Court(s), Walking/Bike Paths
Amenities Available Bicycle Storage, Elevator(s), Fitness Center, Parking, Party Room, Secured Parking, Snow Removal, Trash, Visitor Parking
Porch Balcony(s)
Exposure S
Total Parking Spaces 1
Building
Story 18
Architectural Style Apartment-Single Level Unit
Level or Stories Single Level Unit
Structure Type Concrete
New Construction Yes
Others
HOA Fee Include Amenities of HOA/Condo,Common Area Maintenance,Gas,Heat,Maintenance Grounds,Professional Management,Reserve Fund Contributions,Sewer,Snow Removal,Trash,Water
Restrictions Pet Restrictions or Board approval Required,Pets Allowed
Tax ID 101322191
Ownership Private
Pets Allowed Restrictions, Yes




