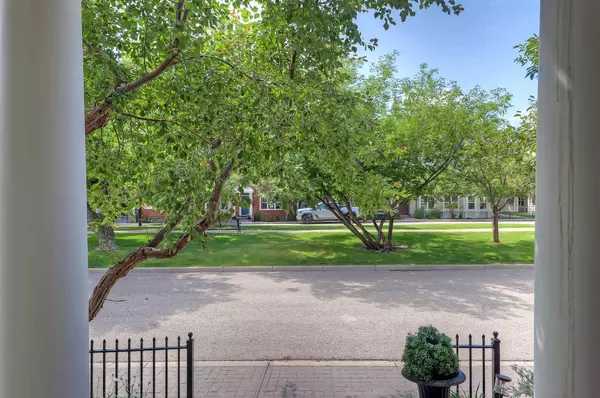UPDATED:
Key Details
Property Type Townhouse
Sub Type Row/Townhouse
Listing Status Active
Purchase Type For Sale
Square Footage 2,377 sqft
Price per Sqft $330
Subdivision Garrison Woods
MLS® Listing ID A2241155
Style 3 (or more) Storey
Bedrooms 2
Full Baths 2
Half Baths 1
Condo Fees $642
Year Built 2004
Annual Tax Amount $5,009
Tax Year 2025
Property Sub-Type Row/Townhouse
Source Calgary
Property Description
This attractive and well-maintained rowhouse is located on arguably one of the best streets in the community, offering a beautiful greenspace boulevard with a serene, treed canopy framing this picture-perfect setting. The property is easily walkable to an absolute abundance of amenities including playgrounds, sports fields, the bike park, exceptional private and public schools, River Park, Sandy Beach, Glenmore Athletic Park, South Calgary Outdoor Pool, Giuffre Public Library and of course the boutiques, restaurants, coffee shops and pubs that make Marda Loop a premier destination.
This 3-storey executive floor plan provides a generous amount of space with just under 2,400 sqft above grade and is in excellent condition. As you enter the unit you will be impressed by the spacious, open concept living and dining room area that creates a seamless flow for everyday living and entertaining. The main floor is filled with natural light, has a cozy gas fireplace and ample room for a full-size dining room set. The kitchen offers granite countertops, rich maple cabinetry, custom travertine tile backsplash, an island with a breakfast bar, corner pantry with matching maple door, dinette area and plenty of cabinet and cupboard space. The floor plan is completed with a 2-piece bathroom and a large back entryway with a full closet that leads to the lush yard with a stamped concrete patio, perfect for sipping your morning coffee or just relaxing and enjoying the outdoor space.
The second floor offers a spacious (and rare) primary bedroom suite complete with a sprawling 5-piece ensuite bathroom with an oversized shower, soaker tub, dual vanity and a large walk-in closet. Also found on this level is a huge bonus/recreation room with a centre gas fireplace that features a classic mantle with display/storage cabinets flanking either side, a smart built-in credenza by the stairwell and a large laundry room with a sink and linen closet.
The third floor is stunning and provides an extremely flexible space that is able to serve as a second primary bedroom suite, exercise area, home office, theatre/games room, kids play area, studio space…or whatever use you can imagine. This level features a soaring vaulted ceiling with dramatic dormer window recesses, a large walk-in closet and an additional 3-piece bathroom.
The basement is unfinished, has rough ins for a bathroom and provides exceptional storage or room to develop additional living space.
The list of additional features is long and includes an oversized 21'4” x 19'2” double garage, 9' ceilings, built-in speakers, full blinds package, site finished oak hardwood on the main level and stairs to the second floor, retractable slding screen door, BBQ gas line on the patio and more. Welcome to your new life and the very best that Garrison Woods living has to offer.
Location
Province AB
County Calgary
Area Cal Zone Cc
Zoning M-CG d44
Direction W
Rooms
Other Rooms 1
Basement Full, Unfinished
Interior
Interior Features Bathroom Rough-in, Breakfast Bar, Built-in Features, Ceiling Fan(s), Central Vacuum, Granite Counters, High Ceilings, Kitchen Island, No Animal Home, No Smoking Home, Open Floorplan, Pantry, Soaking Tub, Storage, Vaulted Ceiling(s), Vinyl Windows, Walk-In Closet(s)
Heating Fireplace(s), Forced Air, Natural Gas
Cooling None
Flooring Carpet, Hardwood, Tile
Fireplaces Number 2
Fireplaces Type Family Room, Gas, Insert, Living Room, Mantle
Inclusions Built-In Ceiling Speakers
Appliance Dishwasher, Dryer, Electric Stove, Garage Control(s), Microwave, Range Hood, Refrigerator, Washer, Window Coverings
Laundry Laundry Room, Sink, Upper Level
Exterior
Parking Features Alley Access, Double Garage Detached, Enclosed, Garage Door Opener, Garage Faces Rear, Oversized
Garage Spaces 2.0
Garage Description Alley Access, Double Garage Detached, Enclosed, Garage Door Opener, Garage Faces Rear, Oversized
Fence Partial
Community Features Park, Playground, Schools Nearby, Shopping Nearby, Sidewalks, Street Lights, Tennis Court(s), Walking/Bike Paths
Amenities Available None
Roof Type Asphalt Shingle
Porch Patio
Exposure E
Total Parking Spaces 2
Building
Lot Description Back Lane, Back Yard, City Lot, Landscaped, Level, Rectangular Lot
Story 3
Foundation Poured Concrete
Architectural Style 3 (or more) Storey
Level or Stories Three Or More
Structure Type Brick,Wood Frame,Wood Siding
Others
HOA Fee Include Common Area Maintenance,Insurance,Maintenance Grounds,Professional Management,Reserve Fund Contributions,Snow Removal
Restrictions Pet Restrictions or Board approval Required,Pets Allowed
Tax ID 101602921
Ownership Private
Pets Allowed Restrictions, Cats OK, Dogs OK, Yes
Virtual Tour https://youtu.be/LmweS7kS2G0




