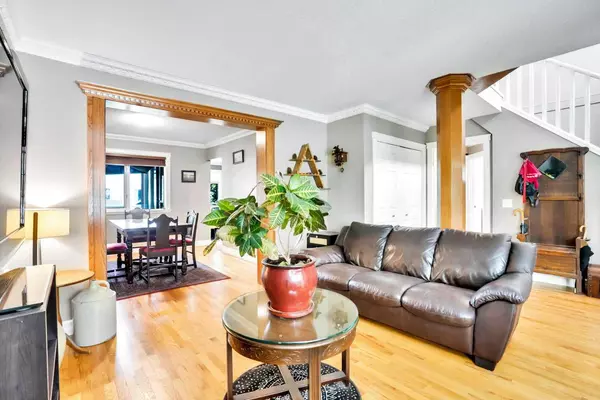UPDATED:
Key Details
Property Type Single Family Home
Sub Type Detached
Listing Status Active
Purchase Type For Sale
Square Footage 2,132 sqft
Price per Sqft $351
Subdivision Coral Springs
MLS® Listing ID A2241361
Style 2 Storey
Bedrooms 6
Full Baths 3
Half Baths 1
HOA Fees $390/ann
HOA Y/N 1
Year Built 1991
Annual Tax Amount $4,570
Tax Year 2025
Lot Size 4,822 Sqft
Acres 0.11
Lot Dimensions 12..8x 42 metres
Property Sub-Type Detached
Source Calgary
Property Description
Location
Province AB
County Calgary
Area Cal Zone Ne
Zoning R-CG
Direction N
Rooms
Other Rooms 1
Basement Full, Suite
Interior
Interior Features Bookcases, Crown Molding, Granite Counters, Kitchen Island
Heating Forced Air
Cooling None
Flooring Ceramic Tile, Hardwood
Fireplaces Number 1
Fireplaces Type Blower Fan, Gas
Inclusions none
Appliance Dishwasher, Dryer, Electric Stove, Garage Control(s), Induction Cooktop, Microwave, Microwave Hood Fan, Refrigerator, Washer, Window Coverings
Laundry Main Level
Exterior
Parking Features Double Garage Attached
Garage Spaces 2.0
Garage Description Double Garage Attached
Fence Fenced
Community Features Clubhouse, Fishing, Lake, Park, Playground, Schools Nearby, Shopping Nearby, Sidewalks, Street Lights, Tennis Court(s), Walking/Bike Paths
Amenities Available Clubhouse
Roof Type Cedar Shake
Porch Deck, Front Porch
Lot Frontage 42.0
Total Parking Spaces 4
Building
Lot Description Back Yard, Close to Clubhouse, Landscaped, Private
Foundation Poured Concrete
Architectural Style 2 Storey
Level or Stories Two
Structure Type Stucco,Wood Frame
Others
Restrictions None Known
Tax ID 101429539
Ownership Private




